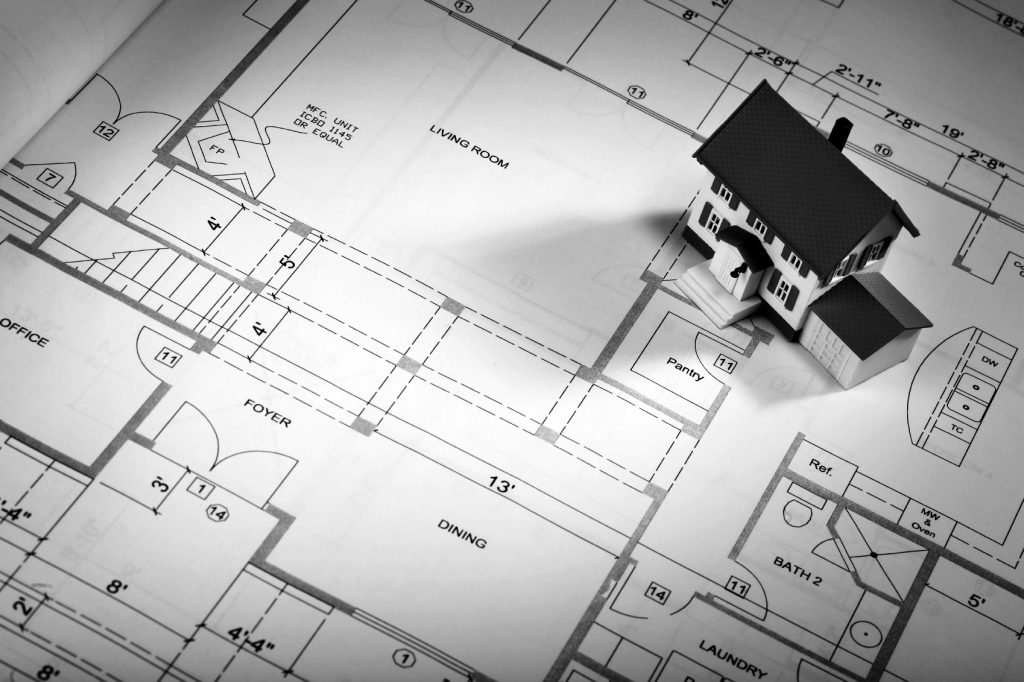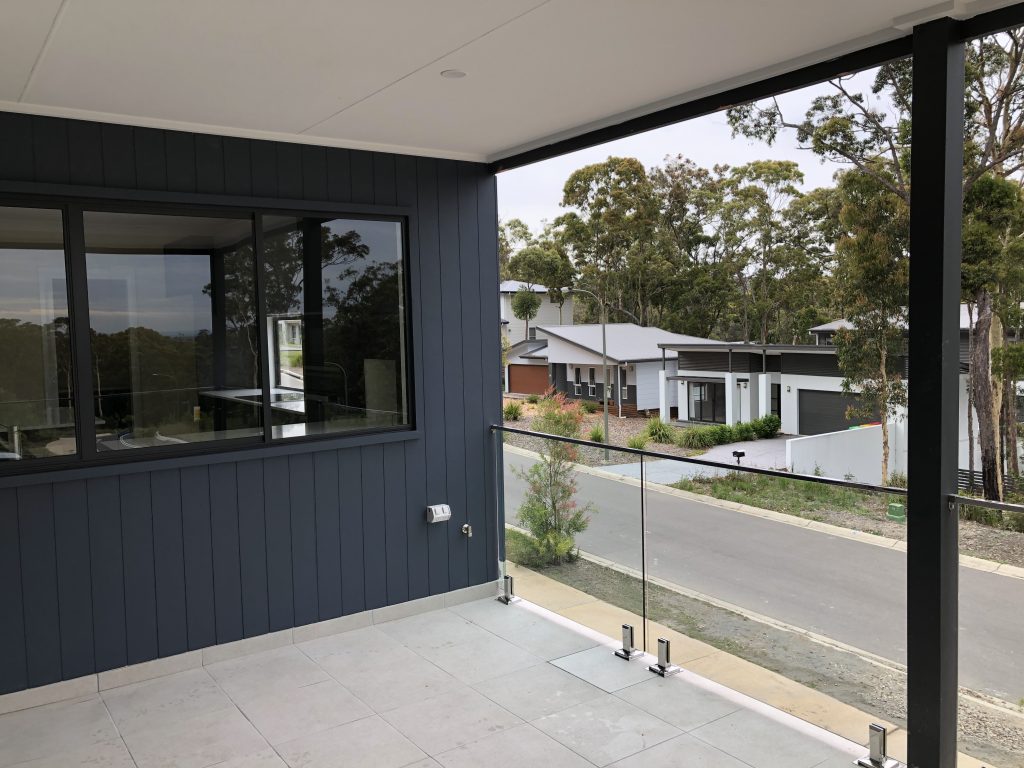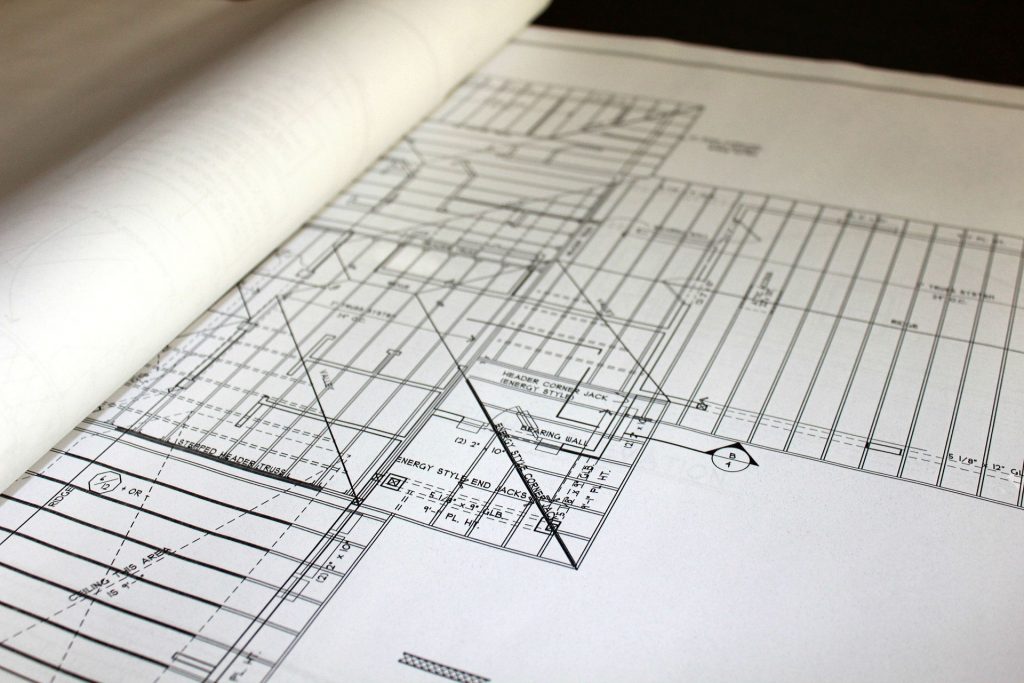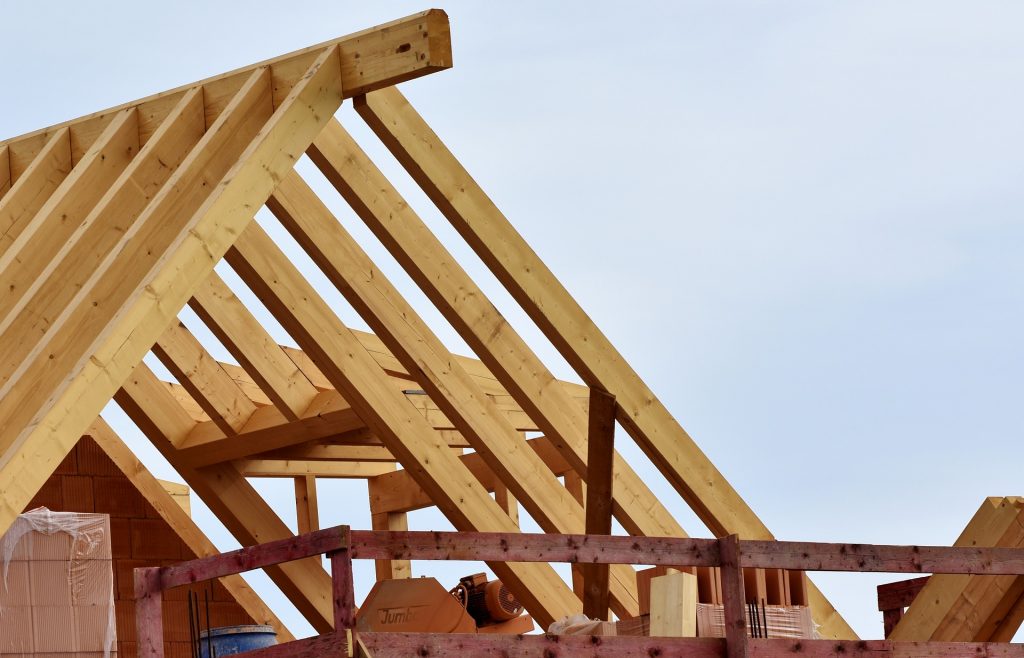So you’re building your new home and of course you want to make sure it’s perfect. Sometimes, in the excitement of the vision it’s easy to forget some of the basics that make all the difference to everyday comfortable living. Once the house is built or even in the process of being built, it can be costly and difficult to make adjustments.
This is why it’s incredibly important to go through the floor plan in your own time and also with your builder before pressing go on the construction process. Use the expertise of your builder who will be able to offer you some excellent tips; remember they do this day in day out and know what they’re doing.
Here are some common floor plan issues to be aware of before building your home.
Use of Space
When building a custom home, you get to choose how each inch of space is allocated. Remember this. Not going to use a formal dining room? Don’t have one. Put that space to some other use more appropriate for you and your family. Think practical. While a home theatre or additional living space may look good, how often are you going to use them? Visualise where your furniture will be placed and what you’ll be using your home for in the long-term.
Lighting
Where your light switches are located is more important than you might imagine. Think about when you stay at someone else’s home and find yourself fumbling around in the dark because the light switches aren’t where you thought they’d be. Make sure your light switches are conveniently located and also ensure that your home has sufficient lighting—both natural and electrical—no one likes a dark and dingy home.
Room Placement
Try to keep your bedrooms as far away from the noisy living areas as possible. Have kids? Do you want the master bedroom to be right next door to your kids’ bedroom or separated somewhat? Putting the bathroom and a toilet in between bedrooms can provide some space. Also, make sure the laundry is conveniently located.
Electrical
If you’ve ever lived in a home without sufficient power outlets you’ll know how annoying it is. Make sure you have plenty of power outlets around the home and consider where any major appliances might live including televisions, kitchen or bathroom appliances, sound systems or mounted air conditioning units.
Storage
Consider how much storage you think you will need and then double it. You can never have enough storage space. There are many fantastic and clever ways to add storage space to your home these days and squeezing an extra cupboard is usually fairly easily done. Chat with your builder as they will have some excellent tips.
Kitchen Space
In the kitchen, convenience is key. Having a cupboard that’s awkward or out of reach is not practical and will lead to frustration in the long run. Make sure you can put everything away in a convenient location—pots and pans under or next to the stove, plates, cups and cutlery near the dishwasher or sink. Plan for adequate benchtop space and consider how many people might be in the kitchen at any given time and account for that.




