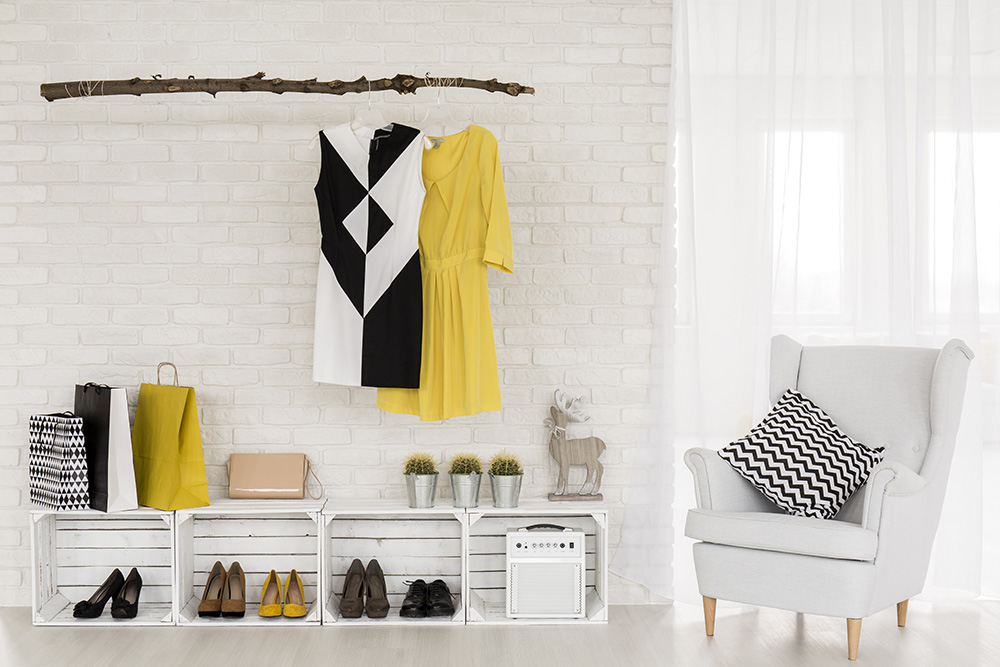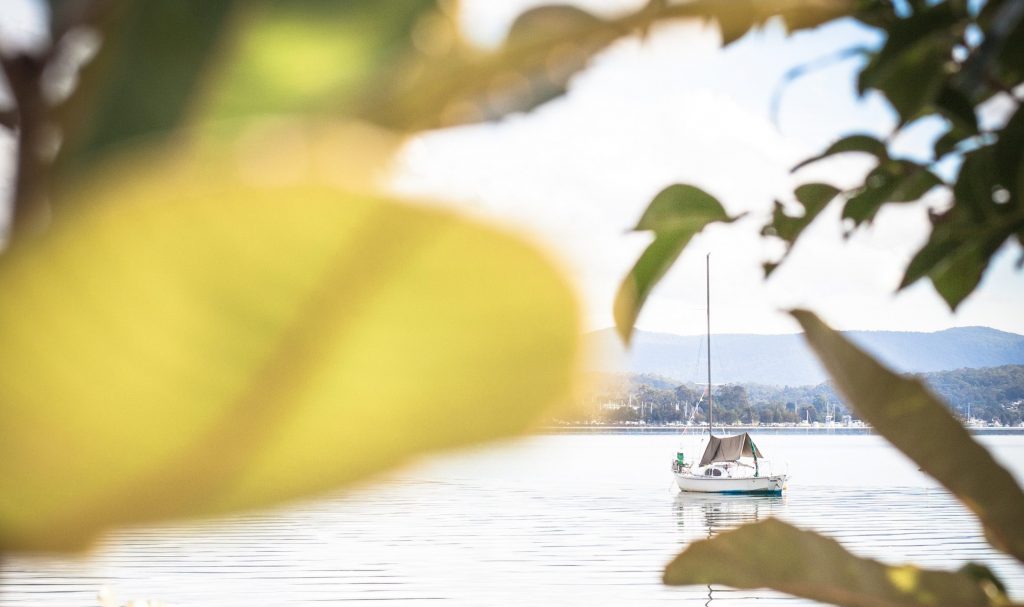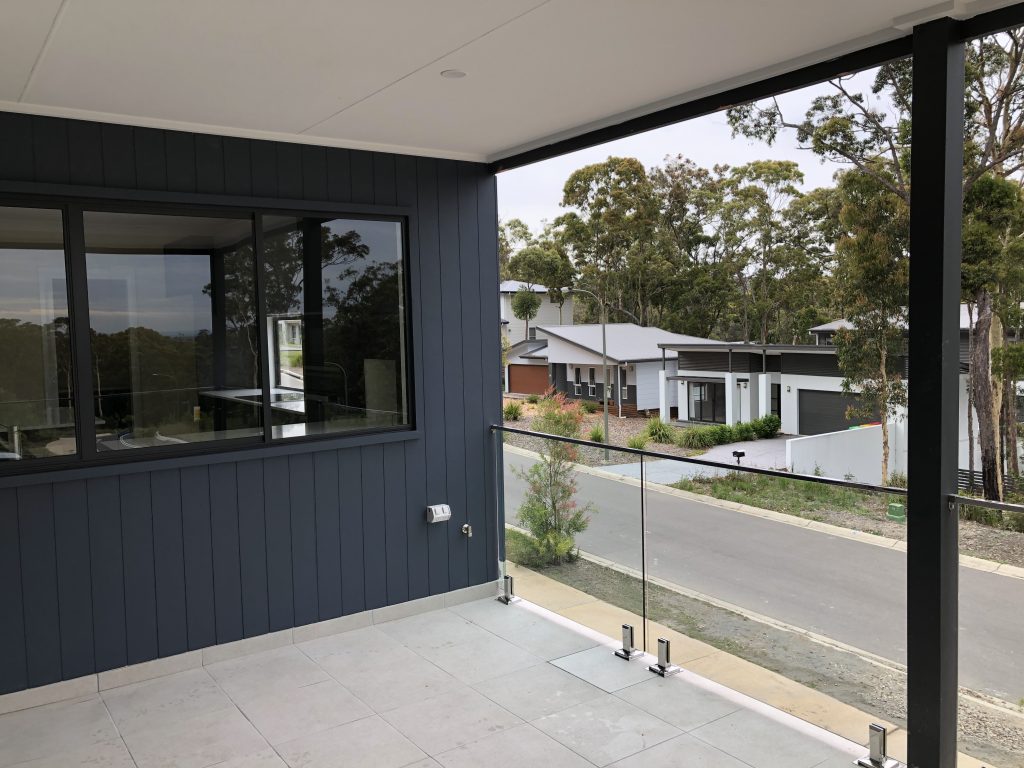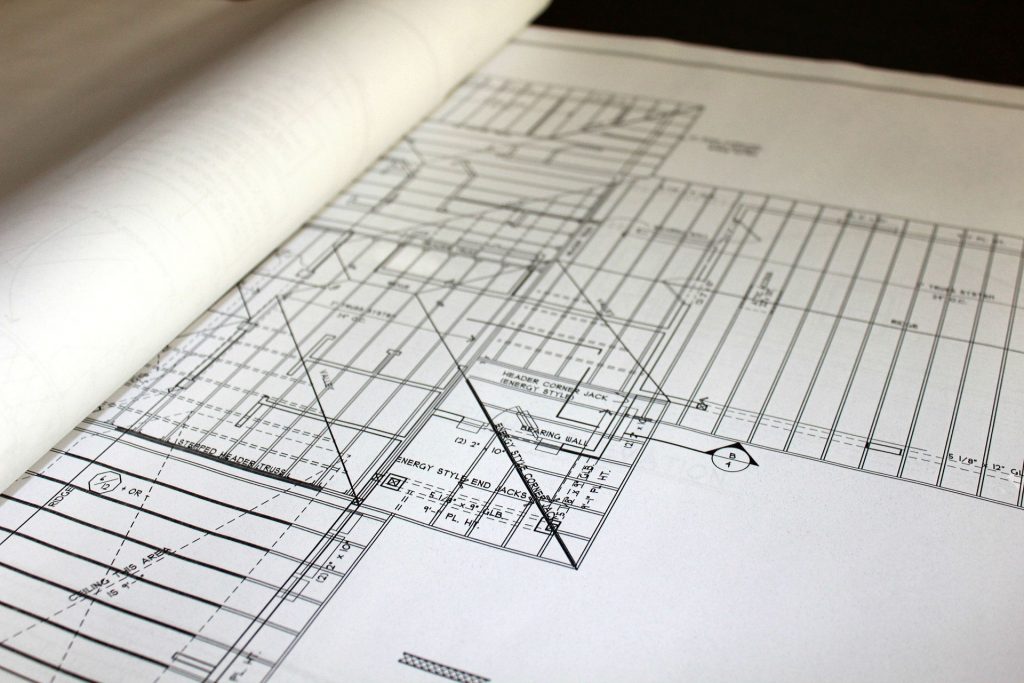Times are a changing. You no longer have to worry about building an entire extra room just for storage space—the world of space utilisation has come a long way. Thanks to the clever Scandinavians, the tidy Japanese and a couple of other innovatively minded cultures there are all kinds of solutions to making the most of small spaces.
Here are some of our favourite space utilisation ideas that are perfect for granny flats and new homes alike. Regardless of how big you’re thinking of making your dream home, it still makes sense to utilise the space effectively!
Under Stair Storage
Granted this is really only a suitable option if you have two floors but think of the space under your stairs as wasted space no longer! Of course the most common option is to leave this space as a small closet but you can also fill it with varying size drawers or cabinets. Or an even cleverer idea is turning the first few steps into drawers themselves!
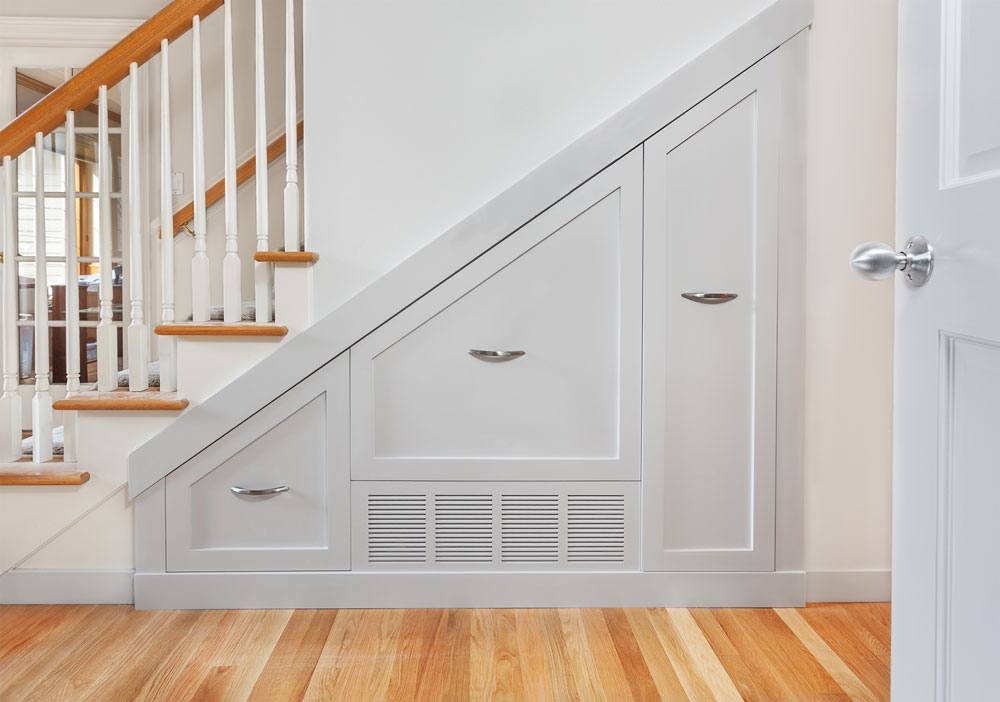
Folding Tables
If you’re short on space and want to keep your home as spacious as possible, consider a table that folds against the wall. Pull it out for meals and then push it back down to move around freely. Or if you’re not a dining room table person at all, opt for a breakfast bar.
Utilise the Wall Space
Convert a wall into a bookshelf or make a feature out of shelving as a means to save space and keep your home looking trendy! Floor to ceiling storage is both practical and stylish.
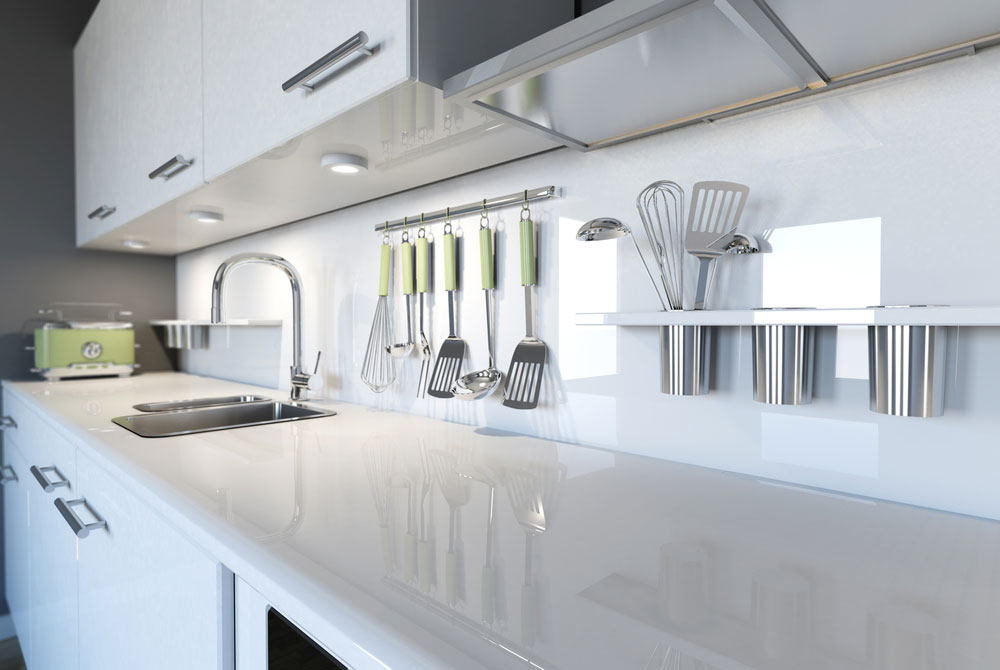
Add a Loft for an Instant Spare Room
Providing you’ve got the ceiling height, a loft is a great way to have a spare bed for guests when you’re short on space. For an even better space saver? Forget about stairs, just put in a secured ladder!
Opt for Sliding Walls Over Doors
A door needs a doorframe and a wall whereas a sliding wall acts as a door and allows you to open up and maximise the space. It will make the space feel much larger than it actually is.
Choose Open Plan Living
You know what? As another alternative, just get rid of the walls altogether! Our granny flat designs make the most of this design style and it goes a long way to making things feel more spacious than they might actually be.
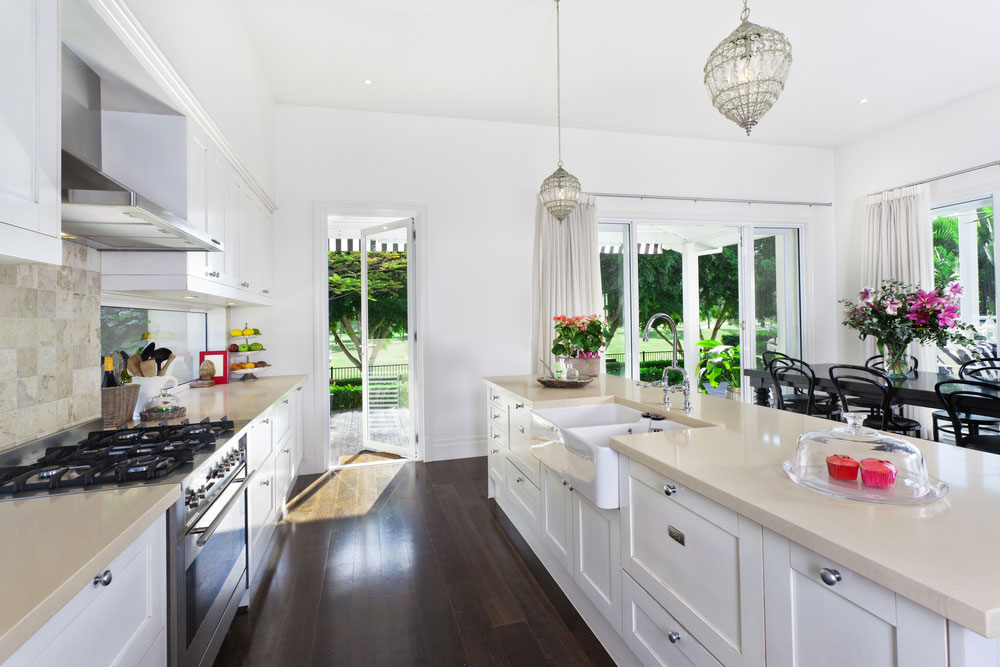
Go Sans Closet
Closets are both space-consumers and mess-magnets. By hanging a clothes rack from your ceiling you can eliminate the space-hungry closet and stay motivated to keep your clothes neat and tidy! A clothes rack makes for a great room feature too.
Turn Pantry Drawers into Appliance Shelves
Put some electric sockets in the back of your pantry and all of a sudden those drawers can become a lot more useful. Put your microwave, toaster, kettle or any other appliances away and simply pull the drawer out when you need them.
Go Storage Space Hunting
There are so many under-utilised spaces in homes that can be cleverly converted into organised storage. Look for crawl spaces and nooks that you can turn into useful storage space.
Looking for other storage tips? Check out our blog on garage storage!

